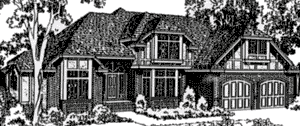|
Custom Homes: Custom Construction
Builder's Grade | Quality | Custom | Ultra Custom
| Exterior: |
Stucco, wood, cedar shingle, masonry, or a combination of these: facia and trim to accent structural lines (normally trim design has some architectural theme and design) |
 |
| Roof: |
Design and roof lines more complex and attractive
Roofing will be tile, cement, shingle, or slate
Attractive gutters and downspouts with subsoil drainage |
| Doors: |
Attractive wood and glass entry door
Combination of french doors, sliding glass doors, paint grade, and natural finish doors with attractive trim brass hardware |
| Windows: |
Custom duo-glazed aluminum or wooden sash windows, window design to match architectural design, interior window trim and wooden sills, often windows with arches, sidelights, individual lights, or other features |
| Kitchen: |
Larger kitchen with attractive wooden cabinets, tile or marble counter tops and backsplash, custom color coordinated sink(s), pantry and bar, upper grade appliances (garbage disposal, trash compactor, microwave, dishwasher, hot water dispenser, etc.), built-in range/oven with ventilation system, hardwood floor
Kitchen is well thought out, attractive and functional |
Bathrooms
(3-6): |
Normally a home in this class will have a half bath, two or more hall bath, a guest room bath and a master bath. Hall baths are of normal size with tile counter tops, splash walls and floors. Guest bath would be slightly larger than hall bath with vanity sink and tile through out. Large master bath normally will have tile or marble floors, tub/shower walls, and counter tops. Jacuzzi-type soaking tub and large stall shower are common features as well as expensive brass hardware, mirrors, light fixtures, towel bars, double vanity sink with additional storage space and other amenities. |
| Laundry: |
Ample sized laundry room with cabinet space, utility sink and washer/dryer
Room quality equal to normal kitchen with linoleum floor |
Bedrooms
(4-5): |
Guest bedroom and master bedroom should have their own bath, guest bedroom should have walk-in closet, master bedroom should have his and her walk-in closets, other bedrooms should have standard wall closets with sliding doors |
| Floor Plan: |
Majestic entry, halls, stairs, large kitchen, bar, living room, laundry room, family room, den/study, three to six bedrooms, three to six bathrooms, walk-in closets, tall ceilings, balconies, decks, patios, etc.
Special design is given to overall floor plan and appearance of each room |
| Floors: |
Hardwood, tile, marble, carpet installed per design and client's taste |
Electrical/
Lighting: |
Intercom and alarm system, built-in vacuum system, attractive lights in entry, dining room, use of track lighting, recessed lighting, ceiling fans, and other custom lighting |
Interior Trim
and Detail: |
Attractive and well place base and crown molding, wallpaper, paint and trim all compliment one another, fireplaces with masonry and wooden hearths and mantles in master bedroom, living room and family room, special ceiling treatment such as coffered, chapel, or open-beam ceilings, archways and other designs should be used to enhance overall interior design of the home |
| Garage: |
Three car garage with either three single-car overhead doors or a single or double overhead door, automatic garage door openers, garage should be well lit and have ample electrical outlets |
| Landscape: |
Driveway and front walk should have some masonry accents to enhance the appearance of the home, simple irrigation and sod in the front yard only, some landscape lighting and masonry mailbox, often included are decks, patios, retaining walls, decorative fencing, etc. Additional landscape improvements can be added upon request. Property may be part of a country club development, which has access to a golf course and other facilities. |
 Quality Construction | Back to Custom Homes | Ultra Custom Construction Quality Construction | Back to Custom Homes | Ultra Custom Construction
|
|
|

