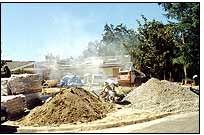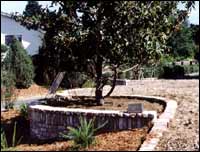|
Major Remodels & Additions
Photo Gallery
 Every major remodeler should follow a logical process in the design and estimation of a
complex project. At RGS Construction, it is our goal to create the renovation or addition for you that is within your specified budget and on time. We will work through a process to make sure our clients are satisfied with the design before we begin building. Every major remodeler should follow a logical process in the design and estimation of a
complex project. At RGS Construction, it is our goal to create the renovation or addition for you that is within your specified budget and on time. We will work through a process to make sure our clients are satisfied with the design before we begin building.
There is the initial in-home consultation. We follow that up with a quote for design services as well as a preliminary sq. ft. cost estimate of your proposed project. RGS will measure the existing structure to draw up scale plans and elevations. From this we are able to draw up a needs assessment that reflects what you truly desire out of your project.
 From the design stage we'll proceed to develop working drawings for your approval that would reflect what to expect from your remodeling project. When you sign off on the working drawings, we will submit the final estimate to you for the building portion of the project. Then we can begin with you the selection of the appropriate appliances, fixtures, cabinets and other accessories.
From the design stage we'll proceed to develop working drawings for your approval that would reflect what to expect from your remodeling project. When you sign off on the working drawings, we will submit the final estimate to you for the building portion of the project. Then we can begin with you the selection of the appropriate appliances, fixtures, cabinets and other accessories.
|
|

